The Kanch Mahal in Agra exquisite monument of Moghul era is shaped in the form of a square that got its name from the beautiful encaustic tiling ornamenting the north with the red stones that adorn its walls
Kanch Mahal, Agra
Did you know that the Kanch Mahal in Agra exquisite monument of Moghul era is shaped in the form of a square that got its name from the beautiful encaustic tiling ornamenting the north with the red stones that adorn its walls?
The Kanch Mahal in Sikandra, Agra in Uttar Pradesh was built in the 17th century (probably between 1605-19) by emperor Jahangir. Externally, the edifice measures 52 ft 10 inches by 45 feet inches with its principal facade facing north. It is a magnificent structure of Indian architecture built during Mughal reign, which was known to be a ladies’ resort (a harem quarter of Jahangir) and which also doubled up as the royal hunting lodge (Shikargarh) for the Emperor.
Kanch Mahal is an exquisite monument, shaped in the form of a square, with two floors and a terrace, which was originally encircled by a lush garden with the regular water-courses, causeways and tanks alike.There are four square rooms in the building’s four corners, which have two openings for ventilation purposes. There are two stairways in the south-east and south-west corners, leading to the first floor which has rooms and halls corresponding to the plan on the ground level. The central hall measures 16 feet square. This overlooks the compound below via windows or Jharokhas and balconies or Gaukhs. This creates an airy feeling and the rooms are all connected via narrow passages. There are two more stairways going till the terrace which may have contained an arched and Jaali-worked Saraparda or curtain, making it appear more like a third floor.
The entrance into the central hall from the portal is via an oblong doorway that has been crafted with stone framing. There is a sculpted Chhajja which is supported by six lovely brackets that showcase Mughal classical art touches. There is a Jharokha-like broadly pointed arch for the first floor. The panel-like system covers the entire mural surface with a view towards carving out vertical and horizontal zones. The buff-coloured sandstone along with red stone, for the panels, adds contrast.
Glazed tiling is the key attraction on the upper portions including the roofs and friezes. Although there is no dome, the arch is inspired by design touches of the Jamuna-Chambal area. The central hall was ultimately opened to the sky during the late 17th or early 18th century.
Kanch Mahal is located on the right hand side of the mainraod leading from Agra to Skikandra, and 222 km away from New Delhi. Sikandra is 8 km west-northwest of the Agra city center
- Narasipur Char
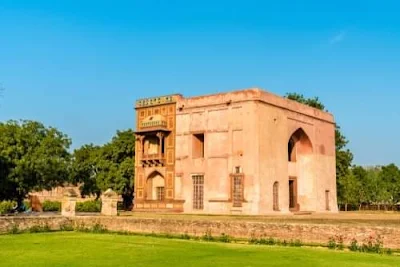
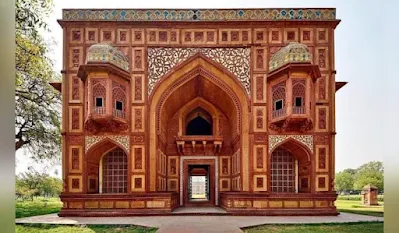
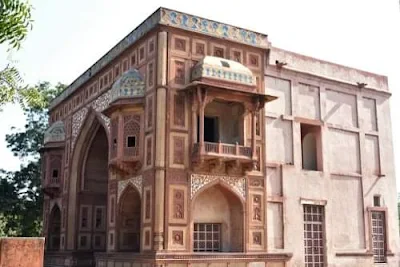
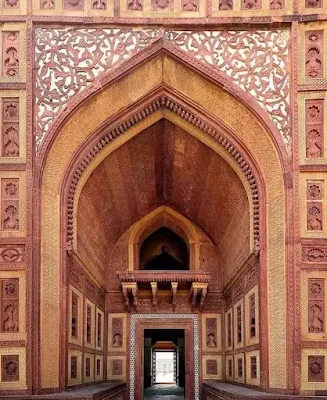
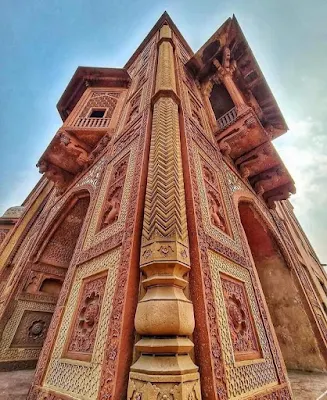





















Comments
Post a Comment